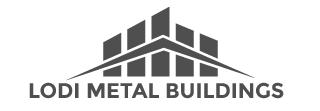of Metal Building Terms
Here is a collection of terms and terminology that we use. We have listed these here to help you understand how metal buildings and structures are designed and installed. If you have a question about any of these terms please contact us.
Boxed Eave Trim
Boxed eave trim is used as a finishing touch on boxed eave style structures like garages and RV covers. The trim provides a boxy look on the sides of the structure.
Base Rails
The square tubing on which the legs of the carport sits on.
Truss
A truss is single piece square tubing bent to make the roof of a structure.
Concrete Anchors
Anchors used in metal building installations on concrete in place of rebar.
Corner Braces
Corner braces help reinforce the structure of the building or carport. (4) two foot long corner braces come standard on all structures, and more are available at an additional cost.
Double Truss
Double truss are used in our triple wide structures like a 3 car garage or country style metal barns which begin at 26ft through 30ft wide. Double trusses are designed to provide additional support.
Gable End
A horizontal panel with the same curve as the truss on either end of the structure that extends from the top of the legs up. Gable Ends can be installed in vertically at an additional cost.
Garage Roll Up Door
The garage doors, roll up into a cylinder above the opening rather than pulled back along a track.
Header
Headers are placed at the top of the door frame when an opening or garage door on the side is requested.
J-Trim
J-Trim is used as decorative trim around walk in doors and windows on a metal structure.
L-Trim
L-Trim is used as decoration on the ends of classical style structures like a metal carport or shed to provide a finished look. L-Trim is also used around the edges of garage doors and portions of the boxed eave style carports and structures.
Legs
Legs are the lengths of square tubing that elevate the top portion of the metal structure.
Windows
Optional window is 30"x30".
Walk In Doors
Optional walk in door size is 36"x72"
Mobile Home Anchors
Mobile home anchors are used strictly for ground installations.
Panels
Paneling is 29 gauge steel and comes in standard lengths of 21', 26' and 31', and 13 different colors available at no additional cost.
Tubing
14 gauge square tubing comes standard but customers can upgrade and make the structure stronger by using 12 gauge square tubing.
12 gauge also comes with a 20yr rust proof warranty on framing of structure.
Rebar
Rebar anchors are approximately 3 foot long pieces of rebar with a 5/8" nut welded on one end. Rebar anchor is used as a TEMPORARY anchor only.
Ridge Cap
Ridge Caps are used on Vertical roofs only to cover the gap at the peak of the roof, where the separate roofing panels meet.
